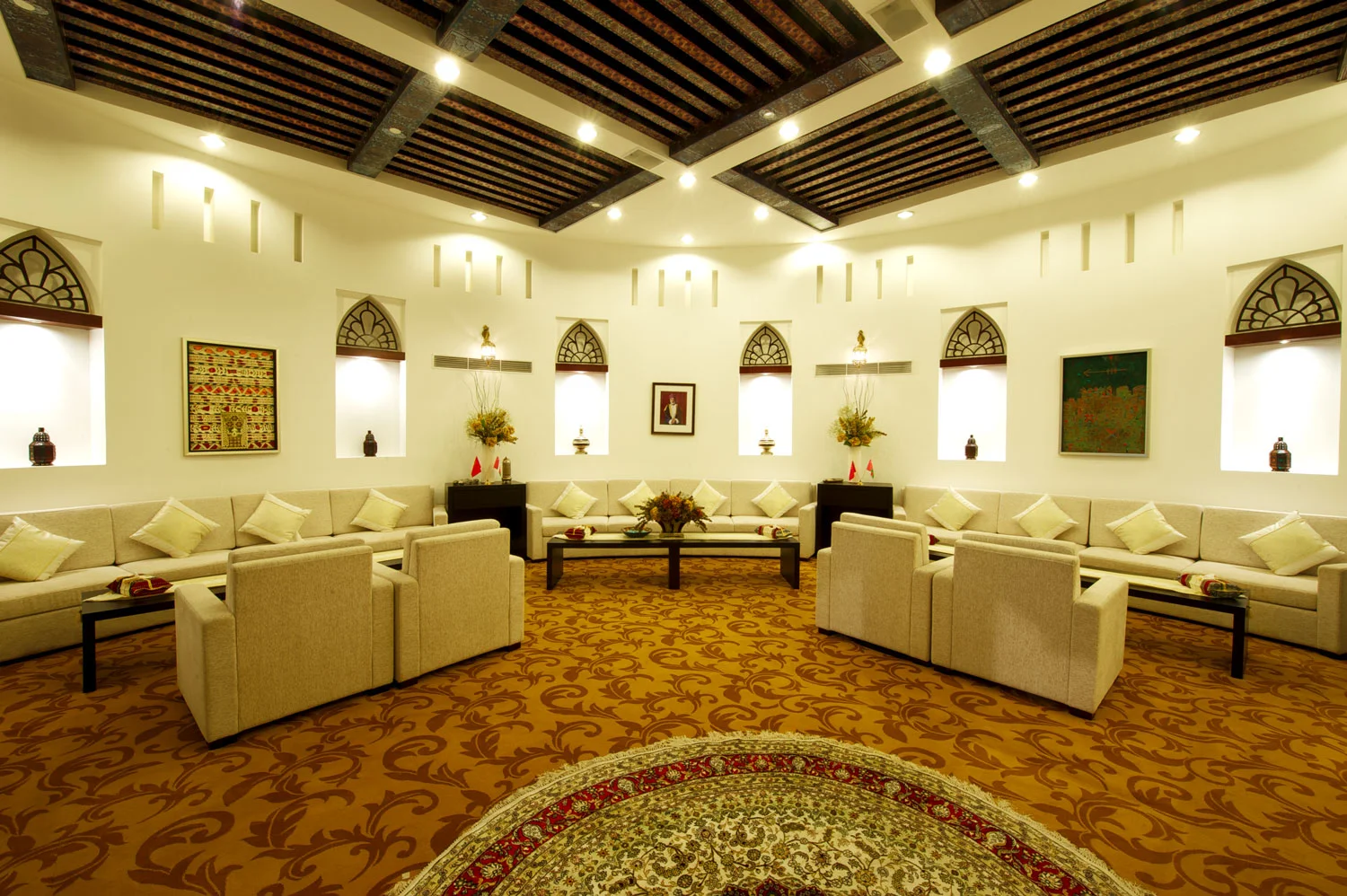

















Client: Sultanate of Oman
Theme: The Evolving Journey
Type: Purpose Built, Standalone Pavilion
Scope: Design & Build
For Oman National Pavilion at the World Expo 2010 in Shanghai, our team designed a purpose built pavilion to capture the essence of Oman’s heritage. The exterior architecture combined the traditional elegance of the Oman’s most enduring fortress, complemented by jewel-blue glass reminiscent of the unspoilt oceans of Oman with part of the iconic prow of an Ganjah ship.
The interior, we innovatively utilised a mezzanine floor to create a framing landscape – a naturalistic Omani mountainscape which surrounded a town centre on the ground floor. Interior detailing carefully replicated traditional Omani architecture from the famous Souks, creating a welcome space for visitors to experience and explore.
The overall design of the pavilion encapsulated the objectives of the client; providing visitors with a clear understanding of the geography, maritime history and heritage of Oman.
Amongst the many innovations developed to enhance the visitors experience of the Oman Pavilion was a recreation of an Oman Wadi or water channel which was built into the mezzanine floor with flowing water under structural safety glass.
The concept of ‘The Evolving Journey’ was developed by our team, for the pavilions and he exhibits. This closely supported the Expo’s theme of ‘Better City, Better Life.’ It enabled visitors to explore various zones, to discover Oman’s unique national character of openness and its focus on sustainability.
